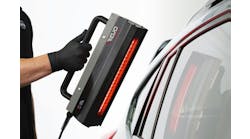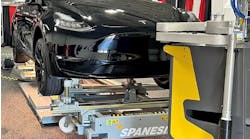Three years ago, new shop owner Tony Wise was holding a production meeting aimed at locating the worst work log jams at Wise's Expert Auto in Charlotte, NC, a business he had purchased just two months earlier. Wise was a 12-year industry veteran who had worked for seven years as a tech and five more in management. He also was a veteran of lean training. When he purchased his own shop, he envisioned using this training, and some innovative ideas of his own, to implement an operation free of the constraints he saw as holding back the success of other businesses where he had worked.
He thought he was prepared for anything, but admits to being genuinely shocked when his production employees unanimously pointed to the single largest production inhibitor at his shop – space.
The shop utilized 22,000 sq. ft. of repair space and another 3,500 for its office and customer waiting areas, so it was by no means small. Overall workspace wasn't the problem. The real issue was the shop's odd shape. It utilized an L-shaped building with long narrow workspaces.
“My employees constantly had to move vehicles and equipment as we pushed work through,” says Wise. “They also had to work around each other a little too close.”
Wise didn't have the funds to invest in a complete renovation of his building. Fortunately, after some examination, he and his staff discovered the solution to their problem couldn't be measured just in square feet. Opening up just five or six inches of operating space in specific areas often was the key.
Working with a consultant from his paint vendor, Wise says he economically opened up an additional 920 sq. ft. of workspace, which now helps Wise produce another $5,800 a month in revenue.
Wise's problem is one that small- to medium-size shops face every day. Opening up workspace is critical to increasing productivity. Wise's experience shows that with some professional help, shops can make a series of relatively small modifications that add up to big changes in productivity. Let's look at five of the most significant changes your shop can turn over in just several days or hours.
Clean sweep
Getting organized is the first step in any effort to maximize your space. It's a key part of putting together a lean operation. Often, organizing is easier than shops might expect.
Obviously, you want to empty your shops of unnecessary materials, equipment, parts, etc. This is often easier said than done, since shops often hold onto all these things out of a belief that they're throwing out valuable items.
Scott Elfsman, a design engineer who works in the service industry in the Boston area, says many businesses are bedeviled by this problem. “Americans could really take a cue from European and Asian businesses where space has always been at a premium,” he says. “They learned long ago that usable space is far more valuable than storage space.”
Elfsman says many shops hold onto items that cost them more in productivity than they hold in actual value. Wise reports just this finding at his shop. He notes that his shop had three damaged welders, a tire changing machine, dozens of damaged parts the previous owner planned to repair and either use or sell, along with other tools that were either outdated or that had gone unused for years. He explains that they were neatly stored, so they didn't appear to be a problem. The consultant convinced him to part ways with most of them.
Wise sold most of them for scrap. The rest he placed in a rental bin. He made over $300 from scrap, opened up valuable processing real estate and, perhaps most importantly, instituted a business practice of focusing on process, not storage.
“In some cases we may have only cleared a couple of square feet from a wall,” says Wise. “That space was critical when it came to finding room for our techs to maneuver around vehicles.”
“Added together, all the space we cleared noticeably opened up the shop. It became a new environment that really raised the spirits of all my workers,” adds Wise.
Go up top
Elfsman says an international lesson shops should adopt is making use of the space above their work areas. With many shops' ceiling extending at least 20 ft. from the floor, extensive space exists for necessary storage and other purposes.
Wise invested in shelving for parts and materials. He says the few extra minutes employees must use to get a ladder and locate what they need is more than offset by the space the shelves make available.
More important still, he says, was his decision to run his power lines above his work areas. Instead of utilizing wall outlets, employees now use the overhead configuration. This setup helps prevent the problems created by electric cords that run across shop floors and allows workers more options of where they can work.
Wise says this change was by far the most expensive of his search for space-saving solutions but could pay the most dividends.
Go mobile
Shops often view the number of bays they showcase as a sign of their success — the greater the number of bays, the greater their work traffic and revenue. Of course, there is a great deal of truth to this. Elfsman says this notion is somewhat flawed if shops believe that every bay must feature either an in-ground lift or frame machine.
“Again, shops need to consider usable space,” he explains. “If you have something occupying that space that doesn’t justify the space taken or if the space could be better used, you have to make that change.”
In Wise’s case, he replaced an aging frame rack with a newer, portable model. Removing the older model opened up space that helped him more easily maneuver vehicles through his facility. The portable machine provided the same functionality.
His employees balked at the notion at first since they were more comfortable with a drive-on system, but the trade off in space, along with other benefits such as the ability to straighten frames anywhere in the building, convinced them the move was smart. Wise says this particular change was valuable because it helped instill a new attitude in his workers.
“Once they bought into this change, they began making suggestions of where else we could free up space or better use what we had,” he says.
Take some weight off your waiting room
For the past two years, G&C Auto Body has been an ABRN Top Shop. The business prides itself on customer wait areas that look more like the lobby from a luxury hotel than a place to wait to pick up a repaired vehicle. This opulence is part of G&C's unique business model and not necessarily the best financial choice for other shops.
Indeed, Elfsman says waiting space is probably wasted space for most repairers. Elfsman says wait areas are better suited for mechanical repairers whose customers benefit from a comfortable area where they can stay while waiting for work that usually might several hours, at the most, to be completed.
Collision work takes days. For most shops, a simple, but comfortable, area is all that's needed for customers while they wait for an estimate or a vehicle to be delivered. That doesn’t mean your waiting area has to be unnecessarily Spartan or barren. Consider your needs and those of your particular customer market, says Elfsman. If a large waiting area doesn’t produce a return on the space invested, go with something smaller.
Give at the office
Look for savings in your office space the same way you do in your service areas. Unused and out-of-date printers, computers, fax machines, along with filing cabinets packed with paperwork, take up valuable real estate that impedes administrative work.
Wise found an even better use for this space after he organized his office area. He gave it back to repair areas. As part of this effort, he gave up part of his own office.
After removing several aging filing cabinets and asking his estimators and office staff to organize their work areas, Wise decided to downsize his cavern-like personal office.
“It was excessive,” he says. “It's nice being the boss and having a big office, but it wasn't space used smartly. All I really needed was a place for my desk and some extra room to meet with customers and insurance reps.”
After plotting out the space he did require, Wise had the walls at the back of his office moved in, opening up vital service space on the shop floor. The addition of over 200 sq. ft. of space eases the flow of vehicles through the facility and provides room for bumper work and other minor repairs.
Wise says the tradeoff for his “sacrifice” has more than paid off financially. It also has provided one more benefit.
“It’s a reminder for me to spend more time on the shop floor,” he says. “You’re going to get a lot more from your business by concentrating on your processes instead of sitting behind a desk.”





